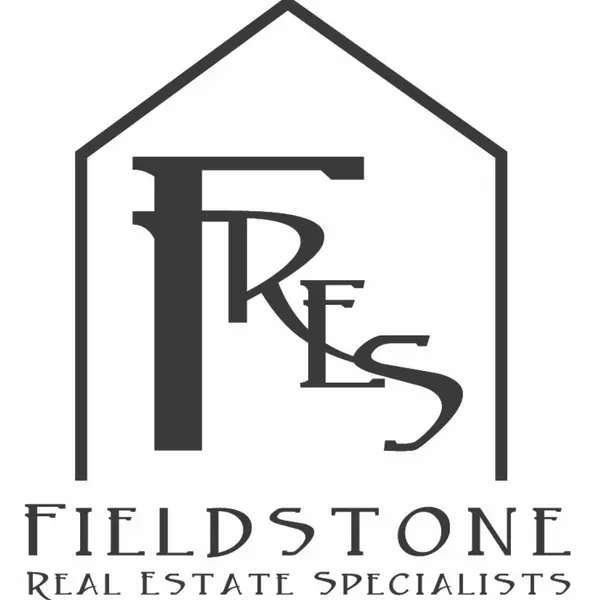$579,495
$579,495
For more information regarding the value of a property, please contact us for a free consultation.
16978 Galleon CIR Lakeville, MN 55068
4 Beds
3 Baths
2,214 SqFt
Key Details
Sold Price $579,495
Property Type Single Family Home
Sub Type Single Family Residence
Listing Status Sold
Purchase Type For Sale
Square Footage 2,214 sqft
Price per Sqft $261
Subdivision Creekside Village
MLS Listing ID 6147113
Sold Date 06/30/22
Bedrooms 4
Full Baths 1
Half Baths 1
Three Quarter Bath 1
Year Built 2022
Annual Tax Amount $4,088
Tax Year 2022
Contingent None
Lot Size 0.300 Acres
Acres 0.3
Lot Dimensions 117x133
Property Sub-Type Single Family Residence
Property Description
NO NEED TO COMPETE IN THE EXISTING HOME MARKET with this Lakeville location. Although home is currently under construction, it can be purchased now for the comfort of knowing you have secured your future home. MANY GREAT UPGRADES that will welcome you to this exquisite home. Walk in to the foyer with a 1/2 bath and then on to a wonderful great room with fireplace. Spacious dining/kitchen with all the details of multifunctional space and walk in pantry making this a very user friendly floor plan. Mud room has bench and hook strip and a large closet. Upper level boasts an elegant owner's suite with 3/4 bath, double bowl sinks and large walk in owner's closet. Additional spacious 3 bedrooms on the 2nd level all with their own walk in closets. Second floor has a wonderful loft for many potential uses.
Second floor also has laundry room for your convenience and full bath with double bowl sink. Lower level has great opportunity for you to build equity and complete as you wish.
Location
State MN
County Dakota
Zoning Residential-Single Family
Rooms
Basement Drain Tiled, Egress Window(s), Full, Concrete, Sump Pump, Unfinished
Dining Room Eat In Kitchen, Kitchen/Dining Room
Interior
Heating Forced Air
Cooling Central Air
Fireplaces Number 1
Fireplaces Type Gas, Living Room
Fireplace Yes
Appliance Air-To-Air Exchanger, Dishwasher, Disposal, Humidifier, Gas Water Heater, Microwave, Range, Refrigerator
Exterior
Parking Features Attached Garage, Asphalt
Garage Spaces 3.0
Fence None
Roof Type Asphalt
Building
Lot Description Irregular Lot
Story Two
Foundation 814
Sewer City Sewer/Connected
Water City Water/Connected
Level or Stories Two
Structure Type Other,Shake Siding,Vinyl Siding
New Construction true
Schools
School District Rosemount-Apple Valley-Eagan
Read Less
Want to know what your home might be worth? Contact us for a FREE valuation!

Our team is ready to help you sell your home for the highest possible price ASAP
Broker | License ID: 200145,12406
+1(952) 985-7253 | info@fieldstoneres.com




